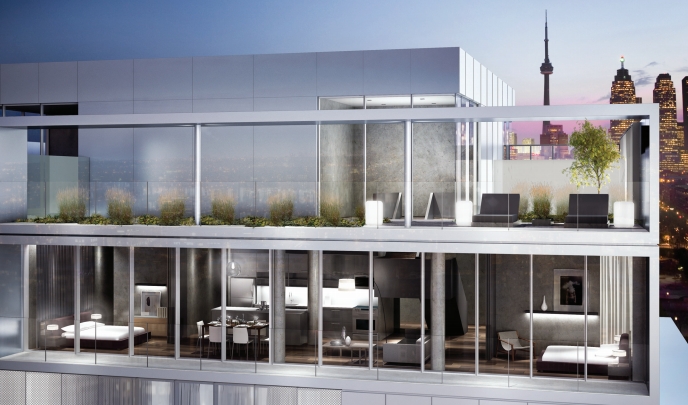Both phases include single and double storey lofts with 9’ high ceilings and double storey loft-houses, located along River Street, with mud rooms and direct access to a parking space.
Units will feature loft-style design with exposed concrete ceilings and columns, signature solid matte black rolling doors, engineered hardwood floors in all living areas, oversized windows with double panel openings to the outside, balconies, French balconies and/or terraces (as per plan), custom-designed suite entry doors with security viewers, brushed aluminum contemporary hardware, all-in-one washer-dryers and energy efficient year-round heating and cooling.

Open concept Saucier+Perotte-designed kitchens with stone countertops will include five brand-name Energy Star stainless appliances, while bathrooms will feature Saucier+Perotte-designed vanities with stone countertops, square-designed tubs and/or showers with full-height tile surrounds and ceramic tile flooring.